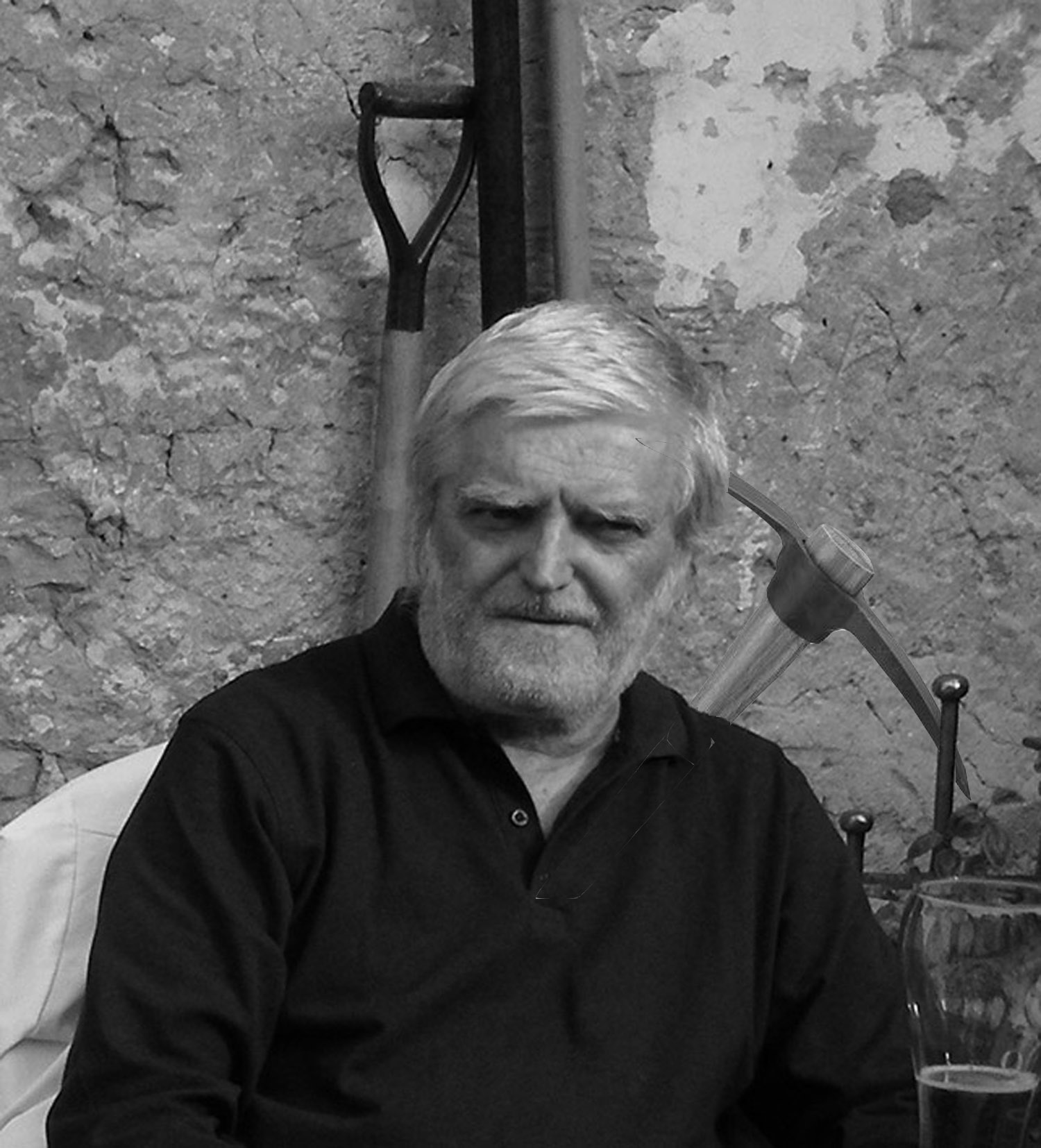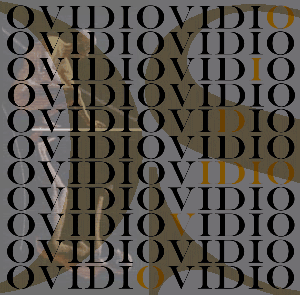|

crafting since 1968/ services
architecture
- site
acquisition
studies
- feasibility
studies
- zoning
requirements
- facility
programming
- site
analysis
& copartitioning
- code
requirements
- architectural composition
- engineering
co-ordination
- life-cycle
costing
- building
envelope
studies
- contract
documents
- specifications
- tender
process
assistance
- inspection
&
administration
interior architecture
- programming
requirements
- problem
analysis
- function
relationship
studies
- fashion-trend
analysis
- virtual
reality
modeling
- colour
&
finishs selection
- furnishing
planning,
selection
- specifications
- tender
process
assistance
- co-ordination
of trades
architectural
management
- programming
- cost
control
- projects
cheduling
- consultant
co-ordination
- site
inspections
& administration
- commissioning
- construction
management
- facilities
management
- building
condition
reports
- code
compliance
studies
- energy
studies
- leasing
studies
- financial
feasibility
- due
diligence
reviews
- systems
commissioning
|
deontology
It is
thought that in the multidisciplinary method of "making" or "doing" (t¡ktvn,
Plat. Phaedrus 245a), architecturing is
that encompassing influence over "mature ideating" (Alberto
Perez-Gomez) which substantiates the protraction of
"historical consciousness" (Lawrence Durrell; Paolo Portoghesi) by its elucidating on the "observable" (Paul Strand) juxtapositions of the primary geographical constructs, the
"ordinariness and light" (Alison & Peter Smithson), of any "Place" (C. Norberg-Schultz).
Because the doing is "grounded on ethical and qualitative principles
pertaining to the aesthetical" (O.F. Bollnow),
and being that it contributes to a large extent in determining and
"geometricising" (Giordano Bruno) the
"artificial conditions of our lives" (Allen Ginsberg), its architecturalizing motives stand antithetical to any
commercial commodification regulated solely by quantitative and
personal transactional criteria. Thus, an architectonically
inspiring work outlives its ideator, its constructor, its proprietor,
its first user: "motivated to reify public interests, it
constitutes the patrimony of each and every community" (Louis
Kahn). Moreover, the tutelage of these public
interests, as one of the principal burdens of professional work,
establishes the ethical underpinning of the architector.
Consequently, "architects view doing as the thoughtful making" (Frank
C. Carter), the"poeticising" (A.C. Antoniades) of the built environment... "poiein",
according to Plato, being not the premise
but rather the ethical necessity of any commitment to artistic doing.
methodology
Thoughtful making combines cerebral and physical activity, theory and
practice, the core of any discipline (F. C. Carter). For our firm the quality of one's ideas and the
sensibilities of one's actions are central to the making of better
buildings. We hold that a building is first a geometric artifact and,
that "by one's encountering and discovering of it" (Jorge Luis
Borges) through an inhabitation which seeks to
move beyond the scope of consumption and fashion toward a range of
"artistic experience" (Adrian Stokes), it
predicates that "personal" psycho-physical speculation and aesthetic
implication emoting that human apperceptual (Thomas Monroe) period (transcendental moment (Allan Watts, Mies
Van der Rohe)) called, architecture. A building
that is both instrument and symbol affined to that " learned,
correct, and magnificent game of volumes assembled under light" (LeCorbusier) holds the potential to fulfill our personal
bio-socio-cultural adaptations (Yehudi.A. Cohen):
one that is limited to supply functional/economic considerations holds
little probability of stirring one's soul (Carter/Corbu.).
Our
firm's approach to making buildings involves both the pragmatic and the
artistic. Our use of telecommunications, computers, management systems
and consultants provide a sound basis for production work but it is the
spirit of artistic inquiry, the search for excellence, the teamwork,
and the will to build which really energize the work of our office. The
ongoing exploration of critical issues currently challenging
contemporary architecture fuels much of the debate around projects: the
rationalization of the ideal and the real; the transformation of
intentions into realization; the role of convention and invention; the
reciprocity between monument and fabric, public and private, the
individual and the collective; the possibilities in permanence and
impermanence, the static and the dynamic; and the challenge of growth
and change. Our firm abhors making which leads to disposable and
inconsequential objects in favor of thoughtful making which is
experiential and leads to tangible ideals, cultural grounding and
enduring essence.
why choose us?
"... Because thanks to a SERIOUS, COMPLETE and PERSONALISED service, YOUR
ideas can be realized.
Because we have
QUALIFIED experience in working for private and public entities both
here and abroad.
Because we
follow alongside our client from the IDEA through to its REALISATION.
Because we are
experienced in both NEW, RENOVATION, RESTORATION, and HISTORICAL RESTORATION work for Private , Civil,
Provincial and Federal sectors.
Because the
studying and applying of the latest TECHNIQUES and TECHNOLOGIES for ideating and for
construction is a continual part of our personal development as artists-in-doing.
Because we are
used to working with Project Managers and Public Administrators and
therefore know the importance of staying within an allocated BUDGET.
Because with us
you have an ARCHITECT who is always there for you, immediately ACCESSABLE, a single reference point
from the beginning to end.
Because YOUR
project with us will be UNIQUE and UNREPEATABLE.
Because, ..."Architecture, like any living intelligence, is born only from a father and one MOTHER , and for Architecture, the mother is the architect" (Filarete)... , and of course, the FATHER is actually YOU..." (Benny Rocca, Roccatelier)
praxiology
The
Architect's Workshop continually tunes its modus-operandi to fully deploy its
Building Information Management methodology in order to professionally craft in
a more "enjoyable" manner.
Aware of the widespread avant-garde modality shift that occurred
across the building industry in the late 90 ies which predicated "rethinking" within
the then contemporary practice of Architecture, so that the latter would
respond to three formidable forces of adaptation pressuring the
building industry:
* a business and legal framework that supported the collaborative
process;
* a medium of information exchange which obliterated time/space
restrictions;
* the availability of affordable, advanced, contemporary tools which:
allowed the architect to draw and paint and sculpt in a condition of
electronic virtuality, therein forming architectural models from
various abstract and technical knowledge bases; to auto generate,
through extrapolation from those models, information (documents
(instruments) of construction) of significant high quality and
astounding accountability...
it incorporated a more effective approach to architectural
team-work and professional practice by employing 3D parametric CAD. With 3DpCAD, the drudgery
of lifeless two dimensional recording of technical knowledge, the
frustration caused by mindless repetitive detailing of minutia of dull
instructions, the boredom of activities associated with the
co-ordination of documents and schedules, the guilt of seeing highly
intelligent and creative minds wasting away in drafting chores, of
precious beings being transformed into draftspersons... all these, were
thoroughly eliminated, and so leaft the furtive minds to busy
themselves with "focusing": on deeper thought processes and creativity;
in the science of building and the art of making; on the poetics of
complexity and the ecology of form; on the complex tasks of our holistic enterprise which Architecture is.
Moved by the need to improve the quality of
buildings, and to reduce the costs of creating and maintaining them,
building owners, architectural teams, contractors, and facility
managers developed systems of collaboration and fluid information sharing by implementing Building Lifecycle-Management strategies. 3DpCAD's role in these strategies is its generation of a "virtual
model” of a facility through knowledge contributed by each of these
participants, and, its easily and seamlessly feeding back data vital to particular categories of interst to them through
various "specialized" media (graphical and data-based),all-the-while packaging the whole in the form of a Building Information Model (BIM).
For the architect, beginning in schematic
planning, a single, multi-purpose computer model is formed to help make
decisions and project their implications; the model is used to record
programmatic data, define the building, analyze costs and energy
performance, and serve many other kinds of useful purposes.
Simultaneously, our Building Information Management methodology organizes the knowledge bases, plugs them into
conventional drawings, such as plans and 3D renderings, sections,
elevations, schedules, and, automatically structures the layout and
management of all items required to complete a set of construction
drawings. In this way, the information needed for communication
by and amongst the larger team, for obtaining permits, and for
the myriad of other demands, is always accurately updated at every
stage of the decision making and scheduled delivery process, through the use of "a final filter", the 3DpCAD instrument.
Moreover,
during the development of the architectural composition and the
generation of construction documents, the 3DpCAD
model is further refined so
that the structure, mechanical systems, and other components are
correctly applied to it. In this way, all of the building
elements are precisely co-ordinated and constructional issues are
resolved before they can surface as real world costly errors.
Ultimately, this one Model provides both the instruments of
construction, and a useful visualizing tool to the building team.
Throughout the entire process, accurate information is readily
available and changeable, optimized, communication is
clear, noiseless, and timely, and all decisions are more effectively
and accurately accounted for.
The
Architect's Workshop continues to use the most powerful
of the 3DpCaD software presently available as its central 3D parametric Cad component,
Revit Architecture, with the Revit Structural and Revit MEP and QTO as engineering and
quantity surveying extensions. 3ds Max Design, Lightwave,
Combustion, Poser, and Corel Painter are used as artistic
extenders; Architectural Desktop, Autocad, and WiseImage are used to handle
legacy CAD files, archived documents and D-base transfers into Revit. Special applications for
energy analysis, presentation documents, database management,
specifications writing, project management and other purposes are all
integrated to achieve effective BIM archive.
The
Architect's Workshop's BIM approach, manipulated by brilliant,
talented, and seasoned architects utilizing state-of-the-art computer
hardware and software, makes this Architectural practice a leader in the
use of advanced architectural electronic technology in Ottawa and its
surroundings, and as such, that so much more artistically/technically
delivery-capable.
Its 27 years of professional experience, moreover, of coordinating information with Operations & Maintenance professionals, Contractors and Fabricators, Building Information Resources, Telecommunications Expertise, Electrical & Mechanical Engineers, Process Engineers, Plumbing Trades, Fire-Protection Consultants, Equipment and Materials Manufacturers, Interior and Exterior Lighting Consultants, Structural Engineers, Landscape Architects, Civil Engineers, Geotechnical Engineers, Surveyors, Hazardous Materials Experts, Building Sciences Experts, Ecologists, Urban Planners, Citizen Groups, Civic Politicians, is what is necessary to effectively drive these contemporary technologies, because without this human, hands-on, accumulated savoir-faire, one has nothing but hollow algorithms fluttering about in multi-core CPUs and GPUs.
|

